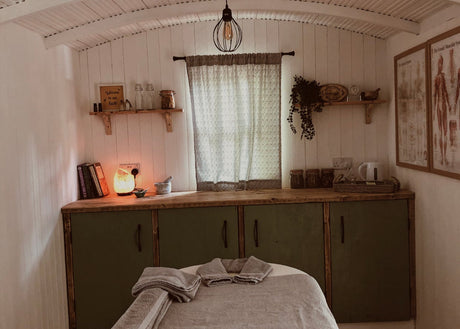The following is taken from the Government Website Planning Portal, link below.
Under new regulations that came into effect on 1 October 2008 outbuildings are considered to be permitted development, not needing planning permission, subject to the following limits and conditions:
No outbuilding forward of the principal elevation fronting a highway.
Outbuildings and garages to be single storey with maximum eaves height of 2.5 metres and maximum overall height of four metres with a dual pitched roof or three metres for any other roof.
Maximum height 2.5 metres within two metres of a boundary.
No verandas, (Note from Cabinville: We interpret* this rule as not including what we call “Verandas” or “Deck Verandas” as the platform is less than 300mm from the ground and this seems entirely acceptable when reading about the what is allowed for decking. If in doubt check with your local planning office.) balconies or raised platforms.
No more than half the area of land around the “original house”* would be covered by additions or other buildings.
In National Parks, the Broads, Areas of Outstanding Natural Beauty and World Heritage Sites the maximum area to be covered by buildings, enclosures, containers and pools more than 20 metres from house to be limited to 10 square metres.
On designated land* buildings, enclosures, containers and pools at the side of properties will require planning permission.
Within the curtilage of listed buildings any outbuilding will require planning permission.
The term “original house” means the house as it was first built or as it stood on 1 July 1948 (if it was built before that date). Although you may not have built an extension to the house, a previous owner may have done so.
Designated land includes national parks and the Broads, Areas of Outstanding Natural Beauty, conservation areas and World Heritage Sites.
* This is our interpretation of the rules, Cabinville cannot be held responsible for incorrect interpretation, contact your local planning office for more information.
Planning Permission – Why is the 2.5m rule important…
Planning permission can be a complicated – The UK government added another set of rules in October 2008.
1) E.1 d) (ii) Development is not permitted by Class E if the height of the building, enclosure or container would exceed 2.5 metres in the case of a building enclosure or container within 2 metres of the boundary of the curtilage of the dwelling house,
The means if a log cabin is over 2.5m high and within 2m of a fence, hedge, wall etc., you are not allowed to erect it without planning permission.
A further rule on planning permission was also brought in…..
2) E.1 e) Development is not permitted by Class E if the height of the eaves of the building would exceed 2.5m metres
All of Cabinville’s range of cabins can be supplied under 2.5m ridge height, contact our sales team for more details on 01379 687 467.
You should always contact your local Council for further advice and confirmation of the local planning regulations. Please note Cabinville does not take any responsibility for Planning Permission it is the customers full responsibility.
www.planningportal.gov.uk/england/genpub/en/1115315233153.html



















